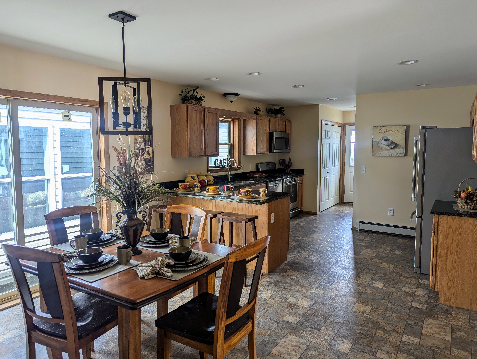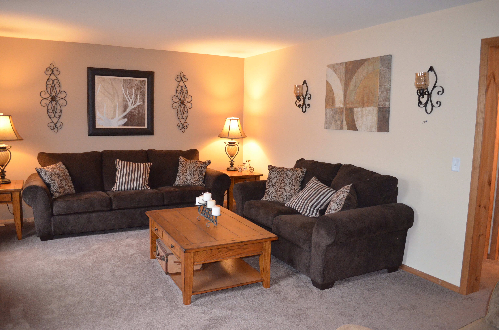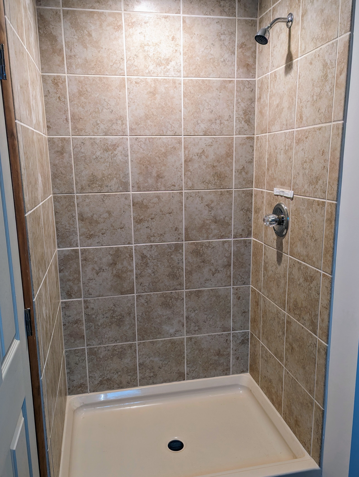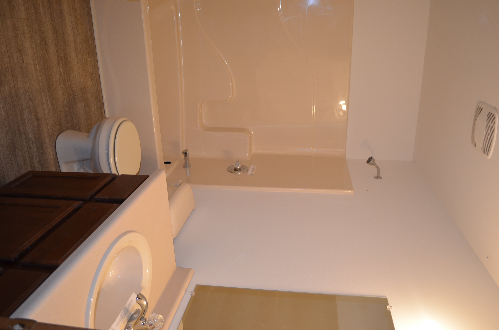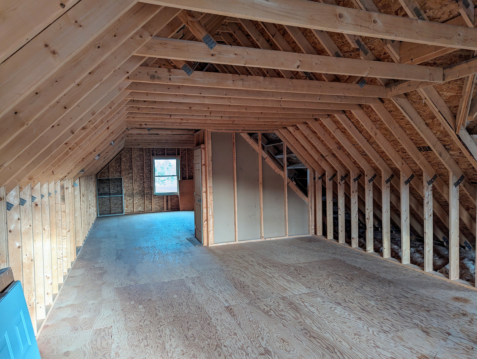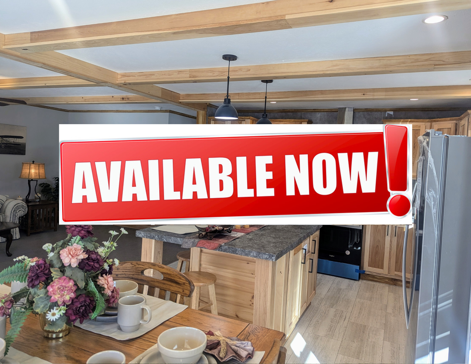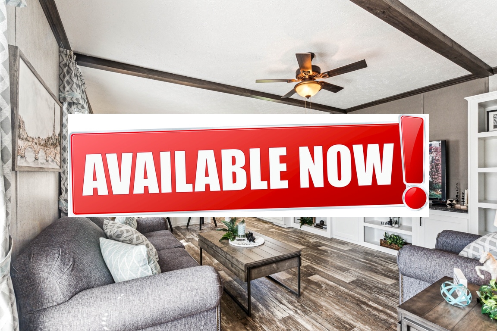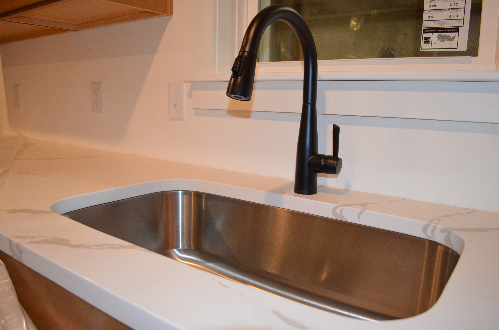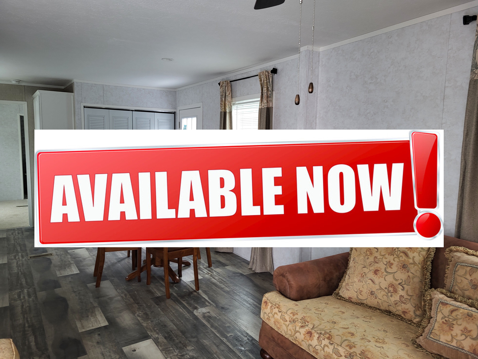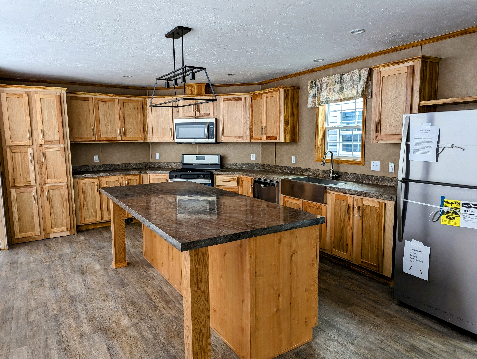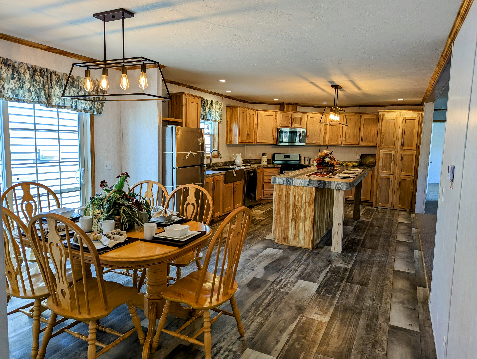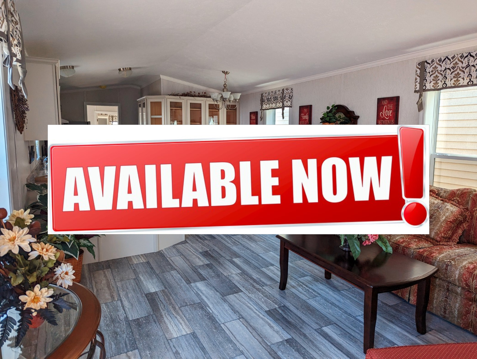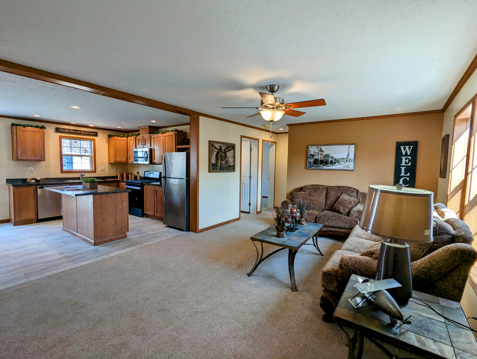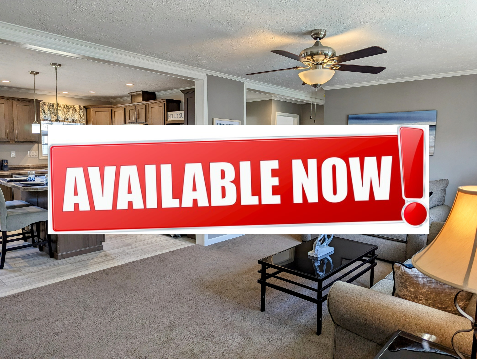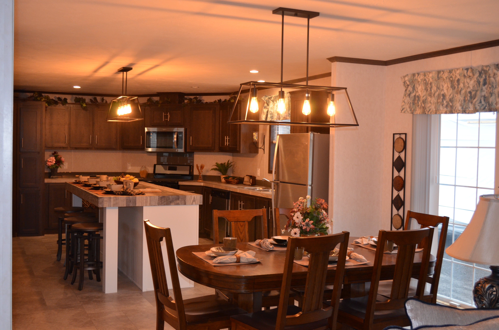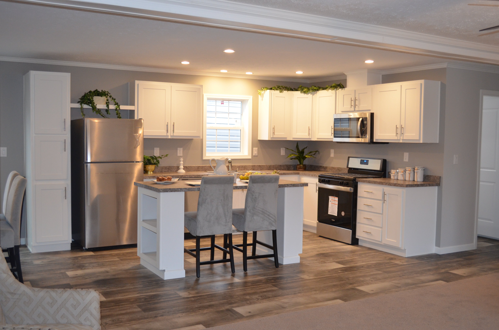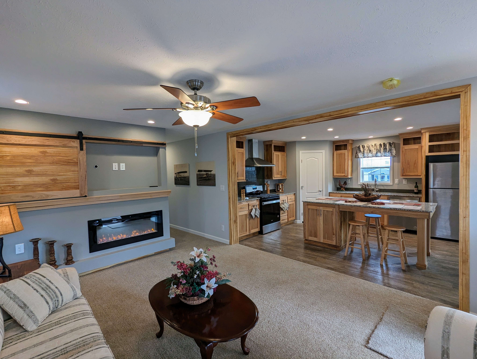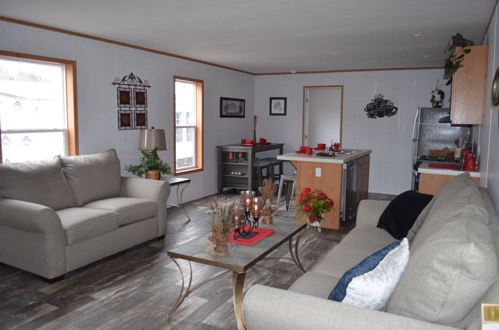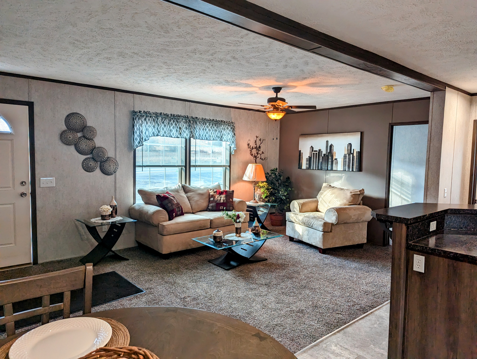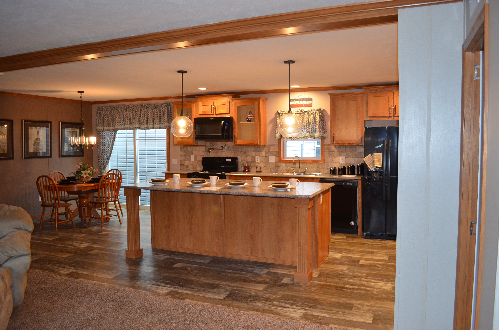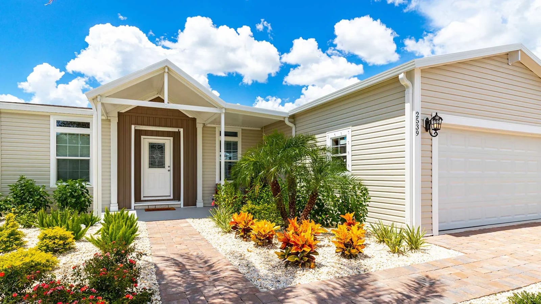Bill Lake Huntington Cape
28x48 | 2 Bedroom 2 Bath | 1,344 Sq. Ft.
This home is on display, and available to order!
Home Featuring
- (2) 8’ Dormers
- Chase to attic
- Plywood Decking on First Floor IPO OSB
- Plywood Attic Decking IPO OSB
- R-21 Exterior Sidewalls
- R-49 Outside of Knee Walls and R-30 Inside
- Granite Countertop in Kitchen
- Under-mount SS Double Bowl Kitchen Sink
- Almond Fascia and Soffit IPO White
- High-R Sheathing
- Composite Brick Mold for Front and Rear Doors
- 6’ Almond Vinyl Sliding Glass Door IPO 1 Window
- Bath Window
- Almond Windows IPO White
- 30 Year Architectural Shingles
- Bath Fan w/Timer & Fresh Air Intake per Code
- Circuit for FUTURE Dishwasher & Microwave
- Hot Water Baseboard Registers
- Dryer Hook up with Vent
- Extra Coach Light at the Front Door
- Bedroom #2 Ceiling Light
- (5) Recessed LED Can Lights in Kitchen & Hall
- (2) Prep for Customer Installed Ceiling Fans
- (2) Recessed LED Can Lights Over Peninsula
- Prep for Customer Installed Clothes Washer
- Merillat Classic Cabinets Throughout
- 4’ Tile Shower in Master Bath
- 36” Bath Vanity IPO 30” in Master Bath
- 42" Bath Vanity IPO 30" in Main Bath
- Formica Countertops Shown in Display (However Cultured Marble-top is std.)
- Ceramic Tile Floor in the Foyer IPO Carpet
- Recessed Water-Resistant Shower Light
- Gable End Windows in Attic
- Shutters on Front of House
Standards
FLOOR SYSTEM 24' WIDE:
- Perimeter / Marriage Frame 2"x 8" Double
- Floor Joist 2"x8" 16" OC
- Solid Bridging 2"x8"
- Sub Floor 3/4" OSB Glued & Stapled
FLOOR SYSTEM 26' & 28' WIDE:
- Perimeter / Marriage Frame 2"x 10" Double
- Floor Joist 2"x10" 16" OC
- Solid Bridging 2"x10"
- Sub Floor 3/4" OSB Glued & Stapled
FLOOR SYSTEM 30' & 32' WIDE:
- Perimeter / Marriage Frame 2"x12" Double
- 2”x12” Floor Joists 16" OC
- Solid Bridging 2"x10"
- Sub Floor 3/4 OSB Glued & Stapled
EXTERIOR WALL CONSTRUCTION:
- Double Top Plates
- Single Bottom Plate
- Exterior Wall 2"x6" 16" OC
- Colonial Down 2"x6" 16" OC
- OSB Sheeted Interior Marriage Wall
- Exterior Sheathing 7/16" OSB Glued, Stapled, Joints Caulked
- Air Infiltration Barrier
- Marriage Wall 2"x3” 16" OC or 2"x4"16" OC, plan dependant
ROOF CONSTRUCTION:
- Hinged Roof Truss 16" OC
- Ranch & Colonial 5/12, Cape 12/12
- Eaves Front & Rear 12”
- Gable End Overhangs 12”
- OSB Roof Decking 15/32”
- 15 Lb. Felt Roof Paper
- 30 Year CertainTeed Landmark Architectural Roof Shingles
- Continuous Ridge Vent
- White Steel Drip Edge
- Ice & Water Shield
- Roof System Designed for Proper Ventilation
SIDING:
- Double 4" CertainTeed Encore Wood Grain Vinyl Siding
- 6" Aluminum Ribbed Fascia
- 12" White Vinyl Soffit
HEATING:
- Choice of Baseboard Hot Water Heat or Hot Air Diffusers with Boots
INTERIOR CONSTRUCTION:
- Double Top Plates
- Single Bottom Plate
- 2" x 4" 16" OC
- Visqueen Vapor Barrier Primer
- 1/2" Sheetrock Walls
- Taped & Finished, Primer Applied
CEILING:
- Smooth Ceilings
- 8' - 0" Ceilings
- 5/8" Sheetrock Ceilings
INSULATION:
- R-38/R-49 Fiberglass Ceiling, Location Dependent
- R-21 Fiberglass Wall, Location Dependant
TRIM:
- Choice of: Painted Colonial 2-1/4" Casing & 3-1/4" Baseboard Trim or Stained Ranch 2-1/4" Casing & 3-1/4" Baseboard Trim
- White Primed HC 6 - Panel Doors
- Ventilated Wire Shelving
ELECTRICAL:
- Wired / National Electric Code
- 40 Space, 200 AMP Service Panel
- 12-2 Wire Throughout
- AC / DC Smoke Detector
- Std. Light Package: 5 Recessed Lights: (4) in Living Room, (1) Over Kitchen Sink, Overhead Flushmount in Bedrooms, & Dining Room Chandelier
- 4 Cable/Phone Jacks, any combination
- 1 USB Receptacle, any location
- Arc Fault & GFI Protection: 2 GFI on Exterior & Kitchen and Baths Per Code
PLUMBING:
- Pex Supply & Schedule 40 PVC Drain
- Lines Stubbed To Basement
- Delta Chrome Faucet/Fixtures
- Washer/Dryer Hook Up, per plan
FLOOR COVERING:
- Congoleum Vinyl With 1/4" Ultra-ply base in Kitchen, Dining Room, Baths, & Laundry
- Shaw Shake It Up Carpet in Living Room, Bedrooms, Hall, & Closets
- 5 Lb. Carpet Pad Underlayment
BATHROOMS:
- Choice of Merillat Spring Valley Oak or Fabuwood Quest Cabinets (Both Cabinet Lines Feature Soft Close Technology & Dovetail Drawers)
- One-Piece Fiberglass Tub / Shower, per plan
- Mirror Over Vanity
- Fresh Air Intake & Continuous 100CFM Bath Fan w/ Control (For Colonials, a Second Fan is Added) and a Passive Inlet Valve
- Cultured Marble Vanity Top with Built-In Sink
- Mansfield White, Elongated Commode
WINDOWS:
- Kasson & Keller White Vinyl Double Hung Low E Thermopane (Argon Filled) w/ Full Screens
- Air & Waterproof Flashing Tape/Flex Wrap
- Interior Expansion Foam
EXTERIOR DOORS:
- Thermatru 6 Panel Fiberglass Front Door
- Thermatru 9 Lite Fiberglass Rear or Side Entry, per plan
- Kasson & Keller Sliding Glass Door, per plan
- Air & Waterproof Flashing Tape/Flex Wrap
KITCHEN:
- Choice of Merillat Spring Valley Oak or Fabuwood Quest Cabinets (Both Cabinet Lines Feature Soft Close Technology & Dovetail Drawers)
- Choice of Quartz or Granite Countertops, Level 1 with 4" Backsplash (7 Selections)
- Optional Kitchen Island Available, per plan
- Stainless Steel Undermount Single or Double Basin Sink
- Exterior Venting Installed Over Range Opening
- Range Prepped for Electric/Gas Connections
- Delta Single Handle Faucet in Chrome
- 12" OC Floor Framing in Kitchen Area Only
ENGINEERING:
- Roof System Designed for Snow Load, per location
- 250 Point Quality Control Checklist
- Third Party PFS Inspection Certified
- Wood Products are Moisture Tested Not to Exceed 19% Moisture Content

